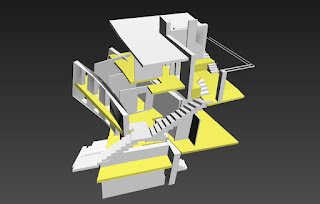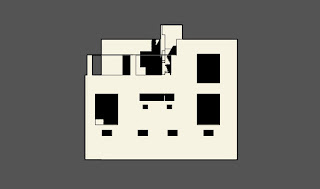CoDe1240-Matthew Sinpraseuth-2015
Tuesday, 17 November 2015
Residential Pavilion and Site
Unreal Engine 4 Images
3 Minute Video
This video will be displayed shortly...
Currently uploading...
Modified Predecents
Modified Precedent One
The manipulation of building was to create a hybrid of a public space and residential space. The top and bottom of the building provide facilities and an public space for a cafe or pavilion. The middle section of the building hold a residential space which is designed to differentiate what is public and private such as noise and space.
Exterior
Interior
Modified Precedent Two
This modification was done by using bend and taper tool in 3DS Max, changing the top and bottom half into a pyramid like shape opposite each other to form an interest and viable model. It shows the difference in space between top and bottom and what it can be used for.
Exterior
Interior
Modified Precedent Three
This model displays an artistic design made from 3DS Max by using the pre-design of the precedent building and the tools Procutter, Bend, Taper. This created three levels of different shapes and sizes shown in the exterior. The interior model shows the floor levels (yellow) which displays an interesting spaces throughout the whole building.
Exterior
Interior
Monday, 14 September 2015
Architectural Precedent
Adolf Loos Moissi House 1923
source: http://atlasofinteriors.polimi-cooperation.org/wp-content/uploads/2014/03/loos-1924-villamoissi.jpg
The chosen precedent is Moissi House designed by Adolf Loos built in 1923. Adolf loos conveyed interesting usage of stairs and spaces which implements circulation and comfort for a residential building. The roof top courtyard and the main outer stairwell creates a welcome gesture to the surroundings which also provide the notion that it can be a safe haven or "pavilion" where you can stop and rest.
Artistic perspective of the Moissi House
Perspective view 1: Shows the roof top court yard
Perspective view 2: Shows the main staircase that wraps around the building
South Elevation
West Elevation
North Elevation
Section: Number of floor levels and rooms provide good use of space
Stairs is the most important feature of the building maximising circulation
Sunday, 13 September 2015
Phase Two Submission
Phase 02 : Submission
Script 1 : Mobility
The pavilions was inspired by 'Slime Mold' an organism that makes some sort of network to find a source whether if it's food or a place to bath or amenities according to the brief. The structure creates some form of space where design choices can be made to place or install the facilities to the design.
Iteration 1
Iteration 2
Iteration 3
Script 2 : Emergence
In this script Grasshopper and Kangaroo was used to create and an emerging pavilion from the ground where it can be re-scaled to size and space provided for the description of the brief.
Iteration 1-3
Script 3 : Terminal Line
The terminal line inspiration came from Preston Scott Cohen's projects and the facades that was produced. In the script prisms apply the deign facade shape of the pavilion and an attractor to create different forms to suit the level of the site.
Iteration 1
Iteration 2
Iteration 3
Subscribe to:
Comments (Atom)

































