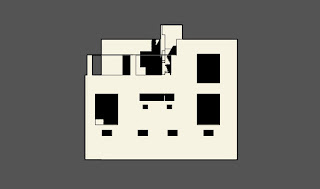Adolf Loos Moissi House 1923
source: http://atlasofinteriors.polimi-cooperation.org/wp-content/uploads/2014/03/loos-1924-villamoissi.jpg
The chosen precedent is Moissi House designed by Adolf Loos built in 1923. Adolf loos conveyed interesting usage of stairs and spaces which implements circulation and comfort for a residential building. The roof top courtyard and the main outer stairwell creates a welcome gesture to the surroundings which also provide the notion that it can be a safe haven or "pavilion" where you can stop and rest.
Artistic perspective of the Moissi House
Perspective view 1: Shows the roof top court yard
Perspective view 2: Shows the main staircase that wraps around the building
South Elevation
West Elevation
North Elevation
Section: Number of floor levels and rooms provide good use of space
Stairs is the most important feature of the building maximising circulation





















