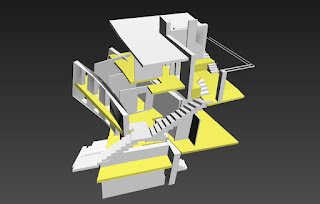Tuesday, 17 November 2015
Residential Pavilion and Site
Unreal Engine 4 Images
3 Minute Video
This video will be displayed shortly...
Currently uploading...
Modified Predecents
Modified Precedent One
The manipulation of building was to create a hybrid of a public space and residential space. The top and bottom of the building provide facilities and an public space for a cafe or pavilion. The middle section of the building hold a residential space which is designed to differentiate what is public and private such as noise and space.
Exterior
Interior
Modified Precedent Two
This modification was done by using bend and taper tool in 3DS Max, changing the top and bottom half into a pyramid like shape opposite each other to form an interest and viable model. It shows the difference in space between top and bottom and what it can be used for.
Exterior
Interior
Modified Precedent Three
This model displays an artistic design made from 3DS Max by using the pre-design of the precedent building and the tools Procutter, Bend, Taper. This created three levels of different shapes and sizes shown in the exterior. The interior model shows the floor levels (yellow) which displays an interesting spaces throughout the whole building.
Exterior
Interior
Subscribe to:
Comments (Atom)
















